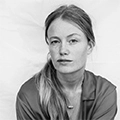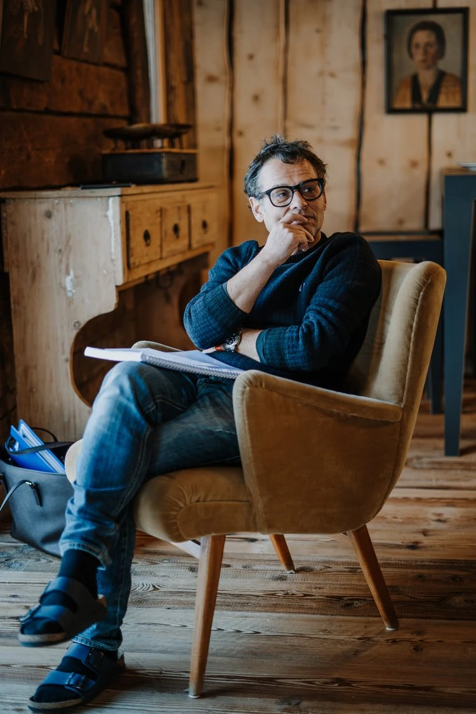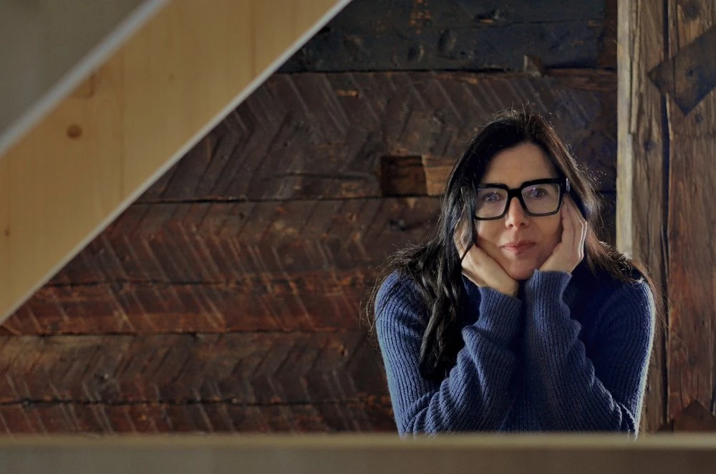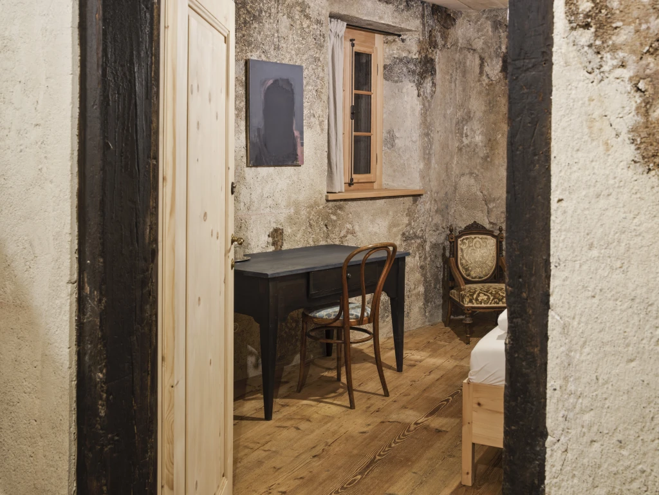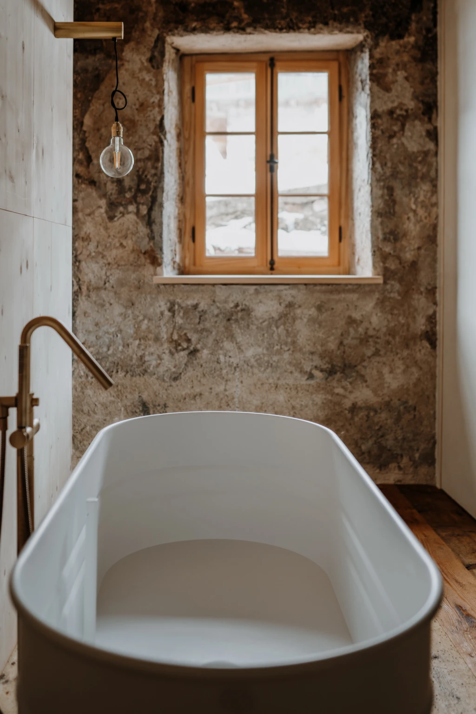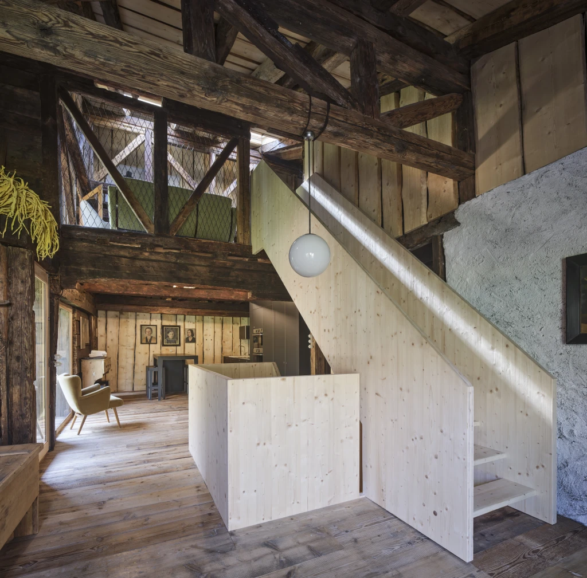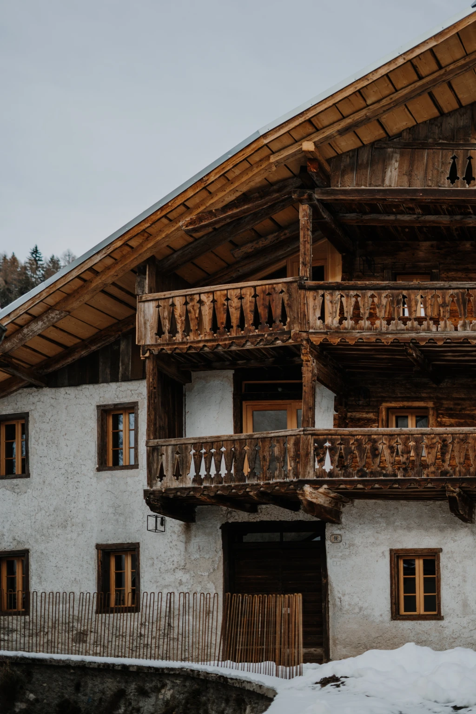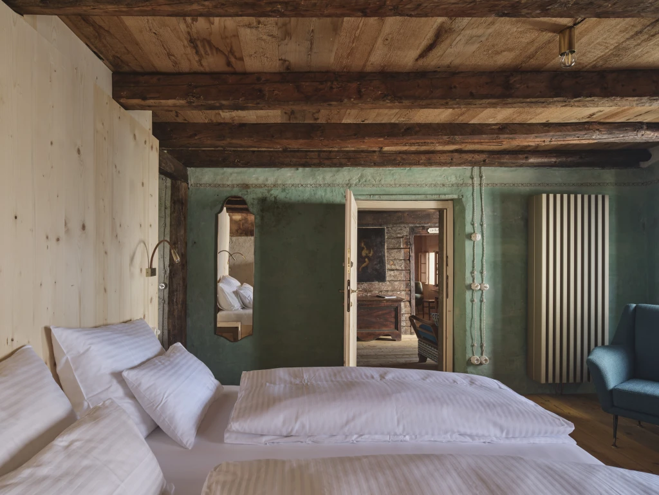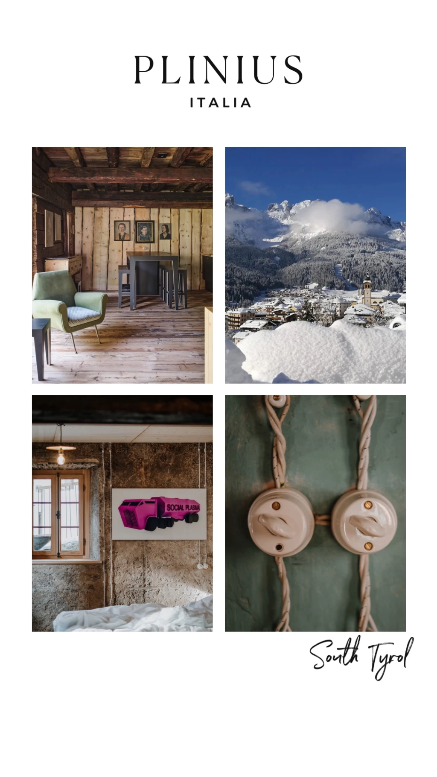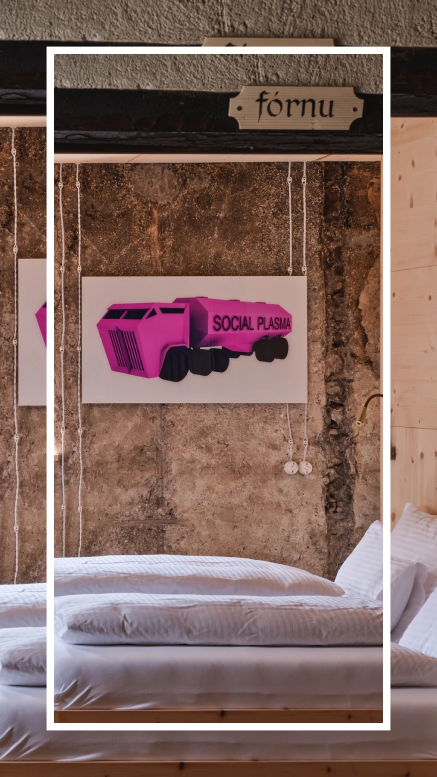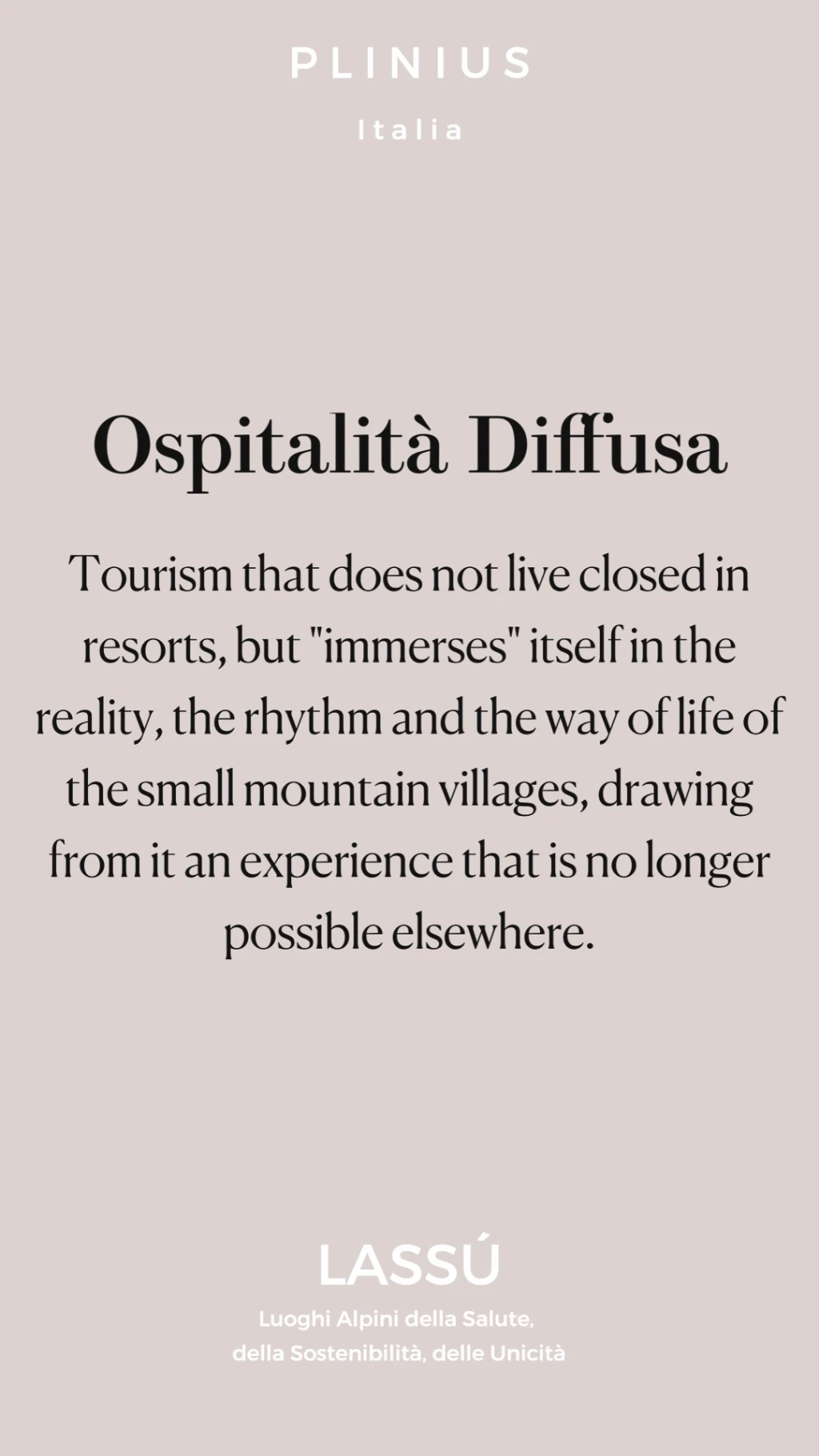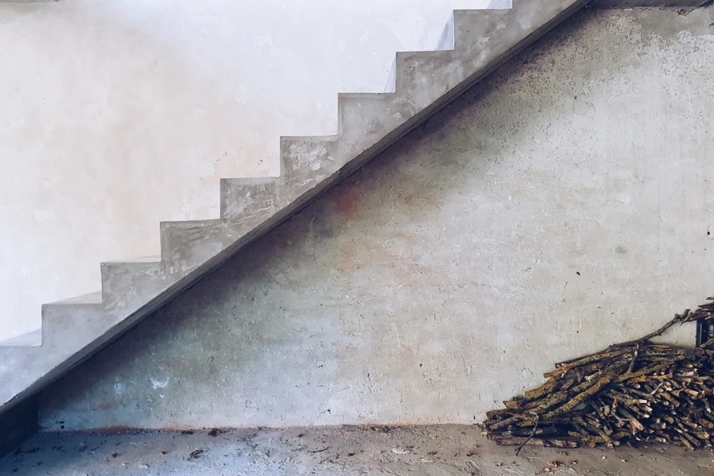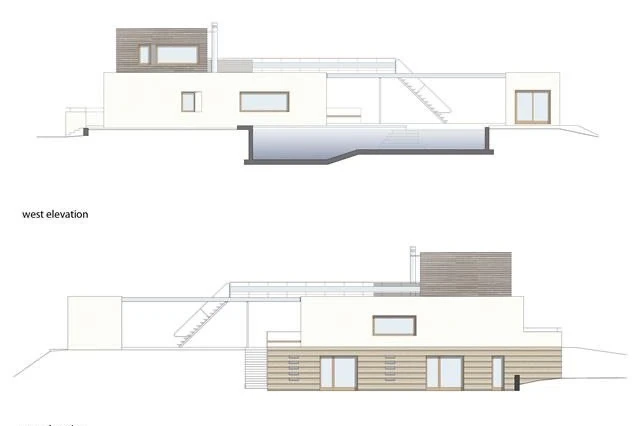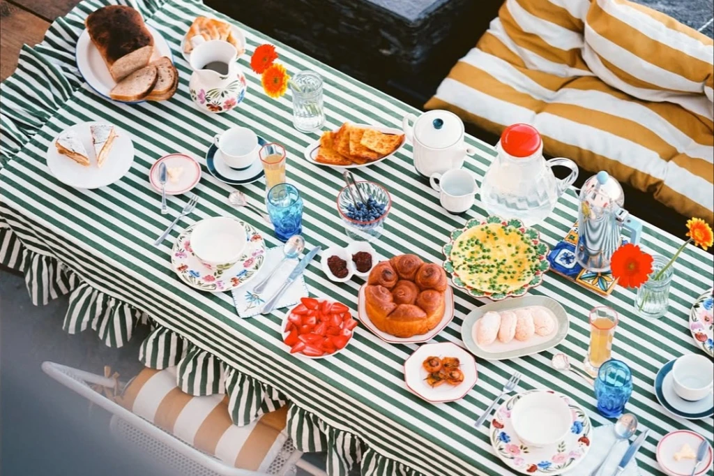Ospitalità Diffusa
What makes this stunning historic farmhouse special in architectural terms? In the cusinä (kitchen), architect Daniela Zambelli and host Markus Pescoller, a passionate conservator for two decades, talk about their innovative ideas, technical and social structures, and the challenges of soft tourism that preserve the authenticity of a place.
In conversation
_Markus Pescoller (_M): I would like to start our conversation with my idea of a dislocated inn. By that, I meant a central reception with guest rooms in surrounding historic buildings. You then talked about “Ospitalità Diffusa”, a concept of gentle tourism to remedy the depopulation of the countryside. You founded a group for this purpose with the aim of implementing this concept throughout Comelico.
_Daniela Zambelli (_D): The cooperative "LASSÚ" is a collective of professionals to which I also belong. As its name suggests: Luoghi Alpini della Salute, della Sostenibilità, delle Unicità -(Alpine places of health, Sustainability, Uniqueness), LASSÚ is active as a provider of ideas and promoter of projects for a responsible and innovative development of life in the mountains.
For this purpose, the Ospitalità Diffusa represents a new model of tourist offer for areas such as the Comelico, made up of small villages that are highly threatened by depopulation. It proposes a type of hospitality that promotes sustainable tourism that corresponds to a particular type of social fabric characteristic of remote alpine areas. The idea is to involve the village community. Guests should become part of daily life, by discovering the rhythm, the times of work and rest as well as the way of life in the mountains together with the inhabitants.
The goal of Ospitalità Diffusa is to ensure the survival of small villages with their traditional communities, to restore historic buildings that would otherwise likely be abandoned and left to decay and to promote and encourage new forms of service management (e.g., community cooperatives) in order to slow or even halt territorial economic decay.
Thus, the main objectives of the project are, on the one hand, to promote tourism even in "subordinate centers" and mountain areas without hotel complexes with their own receptions. On the other hand, it is a goal to give value to a form of tourism that does not live closed in resorts, but "immerses" itself in the reality, the rhythm, and the way of life of the small mountain villages, drawing from it an experience that is no longer possible elsewhere.
_M: We have known each other for a long time, but you are not an architect who is interested exclusively in her own projects, but someone who cares about the preservation of the landscape, the architectural heritage, and the social and cultural life of Comelico.
_D: I think that every person should first and foremost participate in the social life of the place where they live by making their own contribution. Personally, I make my decisions, even in my work, with the aim of preserving the environment and the landscape, which are the heritage of our children. We both know this very well: restoration is above all about preserving the traces of the past to leave to future generations, traces of our history that remain or are minimally altered by our use.
_M: Together we then went in search of a building in Comelico and you ended up finding half of this farmhouse. It is one of the few houses in Dosoledo that was not affected by the so-called "rifabbrico" (the "rifabbrico" is a decision taken collectively in the 1850s to raze and rebuild the village for reasons of increased wood consumption, quality of life, and fire safety). Our common idea was to make the Farmhouse a prototype of reuse and rehabilitation for the Comelico, which brings us back to the partly abandoned architectural heritage.
_D: Our joint project has enabled the restoration and enhancement of a building that tells the story of a family and a place that would otherwise have been lost. The reuse and re-functionalization, as we developed and implemented it, created precisely the preservation and enhancement of a building while maintaining the genius loci, which is ultimately the spirit of an authentic and emotional project.
_M: In the case of the farmhouse we decided together to remove all interventions from the 1970s and later and to refurbish what was there in the sense of a non-toccare, a minimo intervento.
_D: The challenge was to preserve the historic architectural structure while integrating the new functions of a touristic use with all amenities. It was not easy to preserve the originality and the atmosphere of the past, but I think with extraordinary care and attention we ultimately succeded. Your experience in the field of restoration, together with mine in the field of planning and standards, allowed us to obtain exceptions to make the building structurally and technically sound, without radically changing it, which would be the case if we were to blindly implement the state standards. At the same time, in the use of existing excavations, we tried to minimize the intervention in the substance for the laying of the necessary installations. Also, for the structural strengthening, we did not use steel, but only wood, taking into account the technical and aesthetic typology of the building.
_M: Massive interventions in historic buildings usually result from the technical building equipment and statics, in addition to fire protection, which was a major challenge under the non-toccare condition. The plans are one thing, the implementation is another. I can remember that at the beginning we said to everyone involved: Everything you see is a Michelangelo. The building is not a building shell, but a finished building that we only want to refurbish and repair.
_D: The building was treated like an organism. We removed the installations and structure-changing additions of recent years to bring out the traces and history of use and make them legible again. Statically precarious parts were connected and fragile areas were strengthened. Thanks to your experience and empathy, together we achieved a beautiful result.
It was essential for the new use not to change the pre-existing room structure but to adapt the room layouts with the new bathrooms from the historic building. In other words, the project was built around and with the existing building and not vice versa. For the design of the bathrooms, under the premise of avoiding new slots in the masonry, we distributed the plumbing system on two vertical axes and positioned it in such a way that we could use two existing vertical openings. The concept of the bathroom as a space of relaxation was thought through to the smallest detail, especially space and light, without neglecting the accessories, to ensure an experience for all the senses.
_M: The static structure was supported by bearing structures made of reclaimed wood and additional rafters, and the normatively required earthquake resistance was ensured by L-sections with which stone and timber structures were connected.
_D: We were faced with a "fragile" building whose equilibrium had to be maintained, and from this, we developed a concept of selective interventions for static reinforcement that increased the building's structural performance, without disturbing the equilibrium already achieved. Some slanted floors were retained to make legible older static implementations of the building and thus also the equilibrium achieved in the past. The roof truss was only refurbished by adding rafters and supporting structures. In contrast, those parts that were already lost in the past were left legible, but at the same time inserted into the "layering" of the present historical changes, additions, and repairs.
_M: This brings us to sustainability. First, the sustainability of the material: regardless of the fact that everything pre-1970 remained – for example, the functioning cement plastering, repairs to the wooden floors, and the roof truss – it was about reuse and sustainable materials in the additions as well.
_D: In talking with you, the principle of sustainability became the cornerstone of the project. Through this fundamental commitment to sustainability, a short supply chain was to be created and recyclable materials were to be used in order to uphold the project ethically as well. New elements such as windows, doors, and even the new roof sheathing were made from local wood sourced from forests devastated by the 2018 "Vaia" tornado. For the acoustic insulation and the static reinforcement, the floor and ceiling boards were dismantled, and cut apart in the middle and a laminate was created with the necessary installation lines, a high-performance acoustic insulation made of cardboard and sand and the static reinforcement. The modified boards were then installed again in the original location. Jute with wood fibers was used for thermal insulation on the outer walls of the block building and towards the neighbor. Thanks to the careful installation and attention to detail, it was possible to achieve good acoustic comfort without altering the aesthetics and the atmosphere of the building.
_M: But before we revisit sustainability, let's turn to an intermediate topic. It was essential for the historical-social narrative that we wanted to convey with the building that it becomes neither our nor your self-representation. Even if ultimately the representation of the other can nevertheless be read as a representation of the self, the farmhouse formally remained the farmhouse that it was and did not become a house of Daniela Zambelli or the Pescollers. Only one element stands out: the new connecting staircase. You gave it, from the semantic and performative meaning, also a formal power.
_D: I never work alone on projects, which allows me not to be attached to an idea (mine), but to share and improve it with my colleague (Eva Horno). In this way, the projects are aligned and shaped with what exists and are not self-referential.
The staircase was definitely the most difficult problem to be solved. The connection between the different floors required the installation of an important new element. A lot of thought had to be put into finding a balanced solution that would satisfy the design principles. We designed a kind of "furniture" that was easy to manufacture, but at the same time has a form that can bring light into the core of the house. The simplicity of this object corresponds to the design principle of the house; and as in the past, we used simple and economical materials and technologies to guarantee sustainability to the new element with a strong formal character.
_M: To come back to that, this project of ours is about another sustainability. The building is not just history. It has a long history, a history in a social space in which it was inserted and in which it should also be inserted in the future. The tourist site should not be a hermitage. The guest should go out into this social space. He should fit in, because he should shop in the village, have breakfast, and eat in the surroundings. We were focused on entangling the guests with the life of the village. The village benefits from the income and the guest from the alleviation of the feeling of strangeness, if he succeeds in immersing himself in the authentic social place that still exists here.
_D: That is the challenge! It is easier to adopt the existing models of mass tourism than to think of promoting gentle tourism. For us, this kind of tourism development is a really brave and ethical choice. The process will be gentle and slow, but certainly sustainable, as the places will be respected in their individuality. It is meant to be a transition from a resource-exploitative to a resource-conserving economy. It should allow these small villages to survive and create new communities where the old residents connect with immigrants and tourists who have chosen to live or stay here because they want to break away from a world of speed and enjoy the double advantage of an alpine climate and remoteness.
I am certain that this joint project of ours can be a proven way of dealing with things, which has the power to bring about further projects of this kind. Already now a small process has been set in motion around the Farmhouse: other buildings will be reused and repurposed and as a consequence restored.
_M: When I approach the building and when I enter it, every time I am touched again by a feeling of poetic tranquility or quiet poetry. Again and again, I think about what it is. Is it the care of our interventions, is it the traces of poverty and use that we did not erase, is it the richness of the narrative of a visible history that never exhausts itself, or is it the balance between this history and the second-hand furniture, design, and art, so that nothing takes space from the other, and that rather one mobilizes the other. Therein lies the beauty of the project.
_D: I think so too, and every time I enter your house, another corner or object speaks to me and tells me a story.
Plinius No. 025 Unique Historic Farmhouse in the Dolomites
