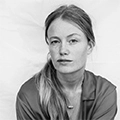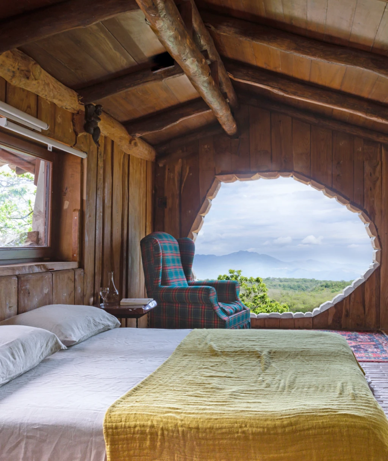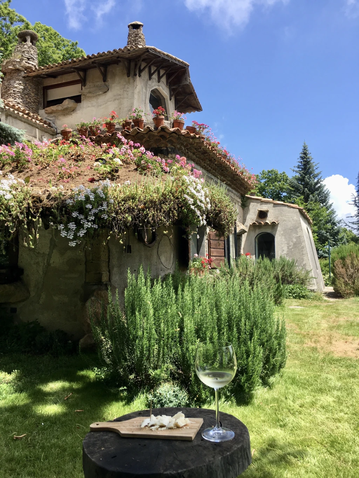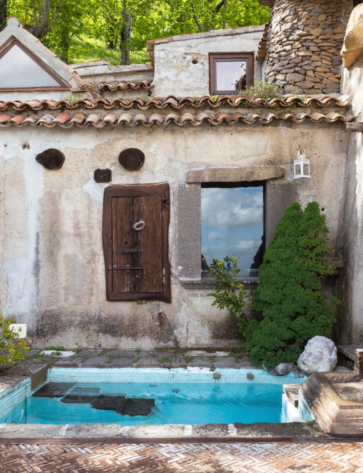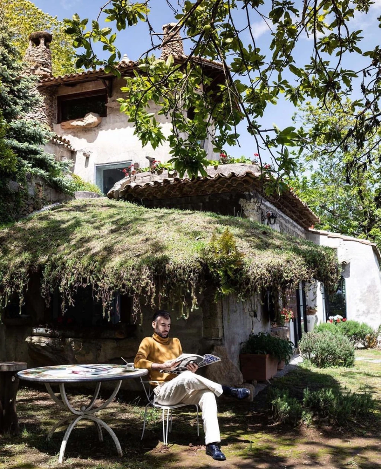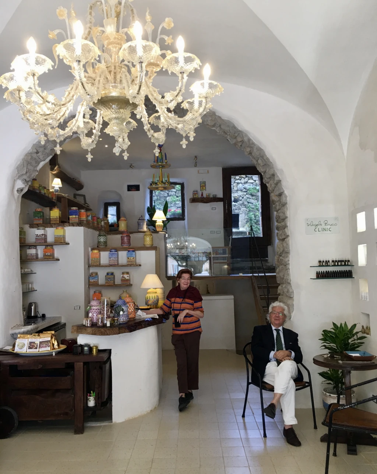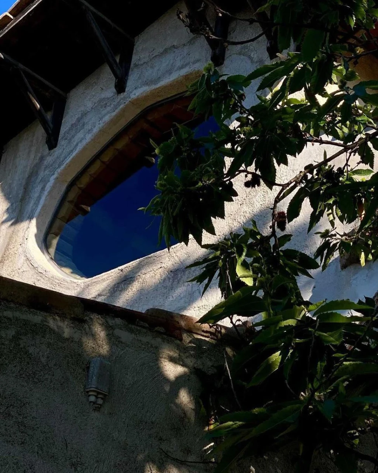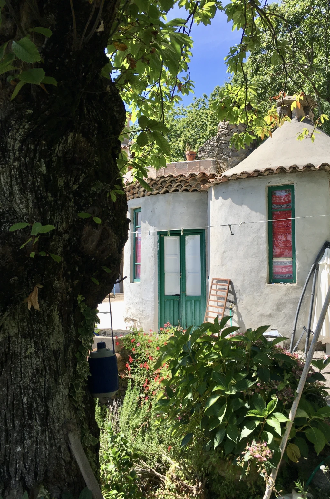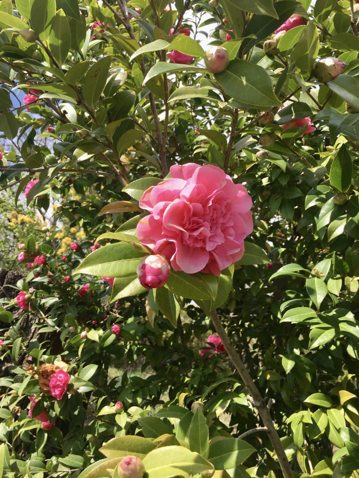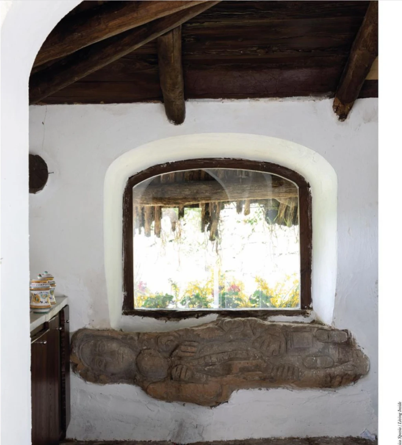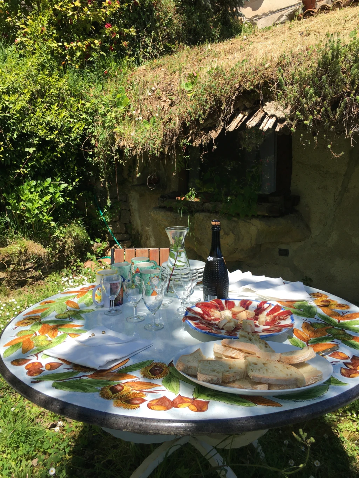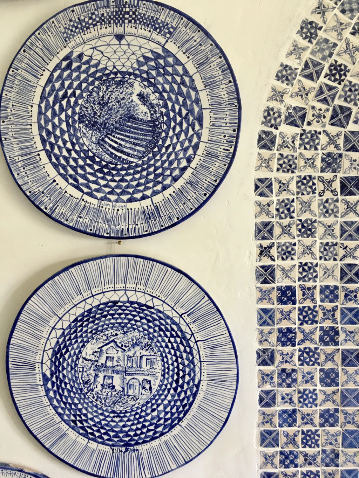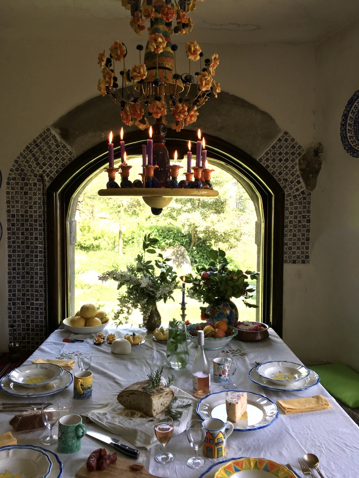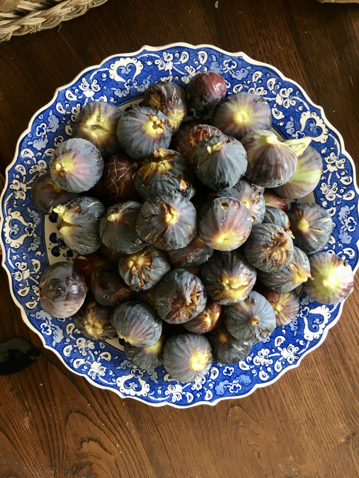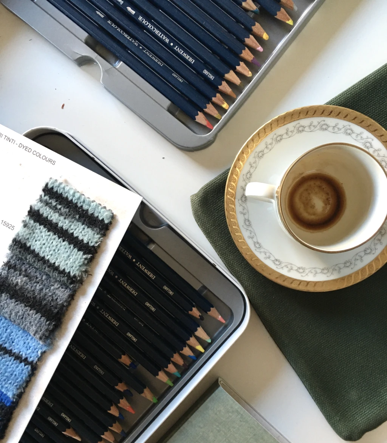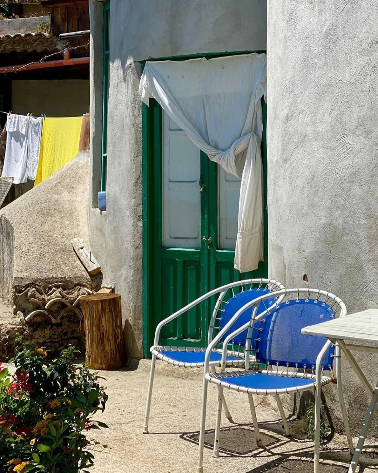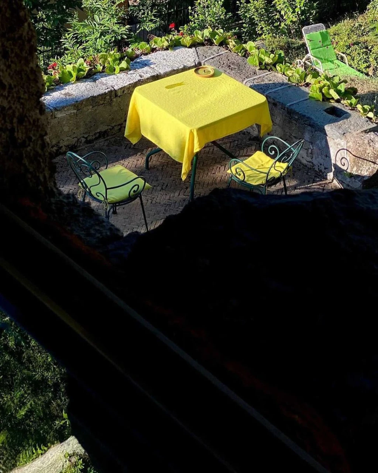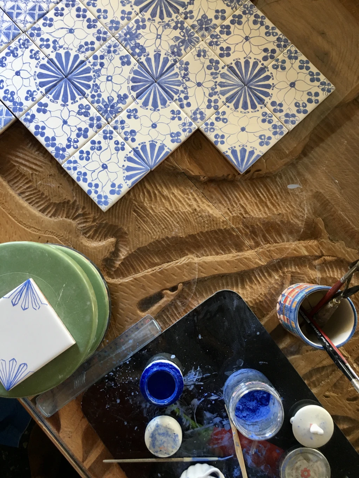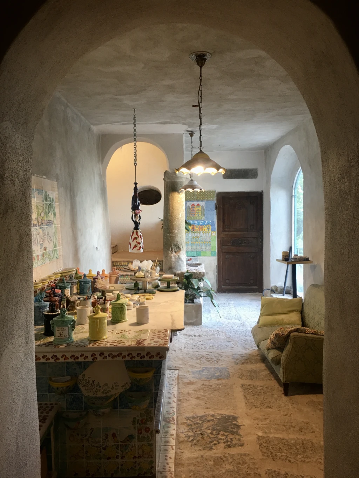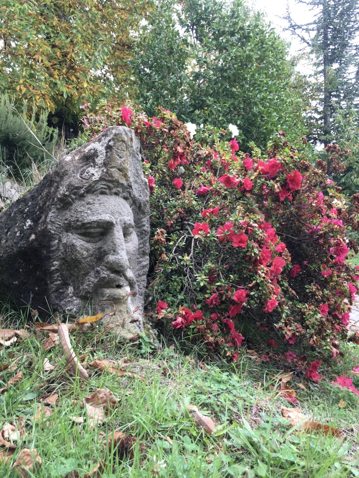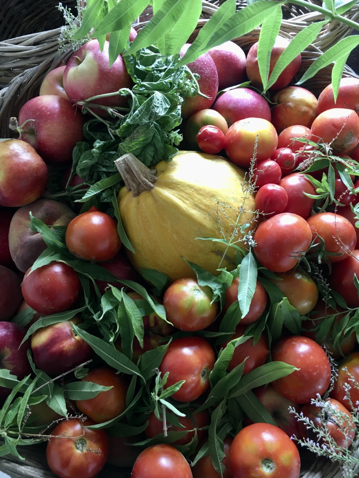Little Gem No. 050 | A Fairytale Home
A Harmony Between Home and Nature
The villa blurs the lines between architecture and environment. Nature flows into the house, while the house itself dissolves into the landscape. Unlike many Neapolitan villas that dot the slopes of Vesuvius, this residence is uniquely set within the caldera itself.
Its design takes inspiration from the region’s rural heritage, echoing the simple yet ingenious structures once built by farmers—stone haystacks with moss-covered roofs that served as seasonal shelters during the chestnut harvest. Every material used in construction is locally sourced, from the pale volcanic stone, which contains less iron than Vesuvius' darker rock, to the chestnut wood harvested from the surrounding forests. The villa’s positioning offers a perspective unlike any other, framing views of Vesuvius, the islands, and the Gulf of Naples from a unique vantage point.
The flooring is made of volcanic stone, while the ceilings feature chestnut wood beams to maintain harmony with the natural surroundings. Throughout the villa, locally available materials—wood and stone—define the structure. Terracotta tiles grace the terrace, study, and master bedroom, while ceramic was chosen for the bathrooms.
Much of the furniture was custom-made by local artisans, inspired by ideas and elements gathered from travels, and adapted to suit both personal taste and the villa’s aesthetic. The only antique piece is a wooden chest from the 1400s, placed in the bedroom.
A Home Filled with Stories
Personal touches fill the villa, each carrying a story. A Capodimonte ceramic vase, home to a thriving Kentia palm in a Milan studio, a holy water stoup from Caltagirone, delicate 16th-century pastel armchairs, an antique desk, and a treasured Persian rug—all of these pieces bring a sense of home.
The villa’s bookshelves hold a collection built over decades, filled with memories of travels and thoughtful gifts. Among them, a book on the Taj Mahal brought back by an uncle from India, a biography of Maria Callas, adventure novels, and a personal archive on vintage menswear—each item a source of inspiration.
A Place of Gathering and Tradition
Construction of the villa began in the 1980s, and ever since, it has been a cherished retreat, especially during summers and holidays. It’s a place of conviviality, where family and friends gather for long lunches, dinners, and lively conversations.
The nearby town of Roccamonfina is a quiet, traditional mountain village where time moves slowly, and everyone knows each other. It’s not a destination for mass tourism but rather a haven for those who seek peace—hiking in the mountains, enjoying authentic local cuisine, and exploring nearby sites rich in history and art.
For the owner, Roccamonfina is not just a location but a homecoming. It offers balance, a refuge from the fast-paced life of Milan—a place to reconnect with family, nature, and the simple joys of life.
The Space
The villa is nestled within a lush park, set in the caldera of an extinct volcano. Spanning three levels—ground floor, first floor, and attic—it seamlessly blends into the surrounding landscape.
Upon entering the ground floor, the dining room lies to the right, distinguished by a striking olive tree at its center. Nearby, the bathroom features two small windows with stone sills adorned with sculpted faces that double as fountains. To the left of the entrance, a small cave serves as a pantry, lined with chestnut wood beams. A unique feature of this space is a large stone boulder, discovered during construction and intentionally left in place.
A hallway on the left leads to a spacious kitchen. The first section, directly connected to the entrance, features a central fireplace and windowsills made of local stone boulders. The cooking area is particularly charming, with a fountain set into the wall behind the sink. At the far end of the kitchen, a sculpted relief depicting motherhood adorns the windowsill.
A stone staircase with a chestnut wood handrail—crafted from a single trunk, with its natural knots left intact—leads to the first floor. Here, a hallway connects to a study on the left, designed as a creative workspace. The first section houses a stone fireplace, leading into a space dominated by a large wooden table and a chestnut wood bookcase. A standout feature is a wooden loft beneath which sits a handcrafted wooden cart, designed by the owner, filled with perfumes and essences inspired by the surrounding flora. The studio has a double-height ceiling, with a small wooden staircase leading to the loft and attic.
One of the villa’s most remarkable aspects is how it adapts to the natural contours of the land, incorporating terraces that integrate the house seamlessly into its environment. A large terrace overlooking the study features an outdoor Jacuzzi. The terracotta-tiled terrace is adorned with sculptures of faces and masks, from which water flows into a fountain that extends from the ground floor to the first floor. From this terrace, one can appreciate the unique roof of the kitchen’s terminal section—constructed from wooden beams covered in earth and grass, creating a visual harmony between the villa and the surrounding landscape.
From the study, a wooden door leads to a bedroom/dressing room connected to a small bathroom. To the right of the staircase is the housekeeper’s quarters. The same staircase also provides access to the attic, which includes a kitchenette with ceramic tiling and a master bedroom with two bathrooms. The bedroom’s ceiling is crafted from chestnut wood beams, while two large stone-silled windows and an irregularly shaped panoramic window offer breathtaking views.
A Perfect Weekend in Roccamonfina
Luca takes us along on a perfect weekend around his fairytale home
Price Indication
Prices from:
Bookings
For bookings contact Luca directly: info@lucalarenza.com
Shop
In 2011 Luca Larenza founded his homonymous brand of Menswear in Milan, thanks to his studies in Fashion Management, and later to have gained his first work experience as a buyer for some retail multinationals.
Larenza was born in Caserta but is a globetrotter and experimentalist by vocation. After spending four years in Madrid and a long period in which he explored his passion for graffiti while traveling around Europe, in 2009 the designer chose Milan- the international capital of prêt-à-porter - to carry out his professional project as a self-taught person.
From the very beginning, his fashion is characterized, by a personal vision of the male’s wardrobe key pieces. An irreverent elegance influenced by its homeland - and by the traditional Neapolitan tailoring - but also from the choice of excellent quality raw materials. The designer expresses a successful aesthetic, confirmed by various collaborations with international luxury brands. A wearable collection that could be traced back to the use of colour, which refers to his past as a street artist.
Luca Larenza uses only Made in Italy yarns inspired by contemporary streetwear, which are declined in unusual colours that have become the hallmark of his brand, especially when they are made to dialogue with impeccable other textile materials. His outfits, and in particular knitwear and outerwear, best express Larenza's in-depth chromatic study, which offers a strongly contemporary wardrobe that easily mixes innovation and tradition.
Press, buyers, and final clients immediately decree the success of the new label which in 2011 was included among the finalists of the Who's on next? Uomo, the scouting project promoted by Altaroma and Vogue Italia. In 2015, the brand made its debut at the Milan Men's Fashion Week and in 2017, it was selected for the final of the prestigious International Woolmark Prize.
