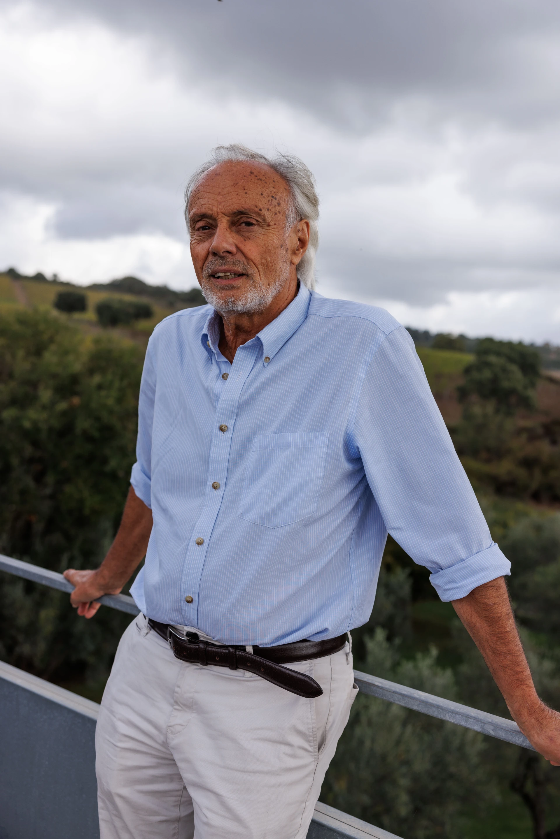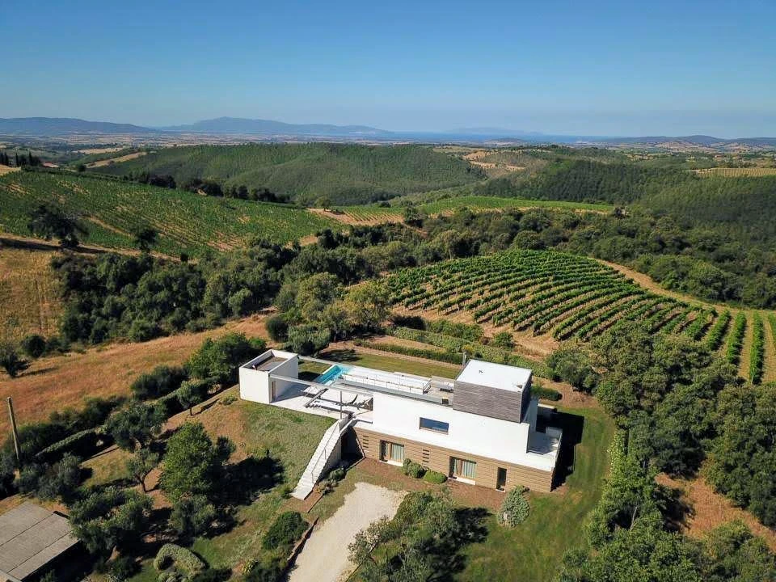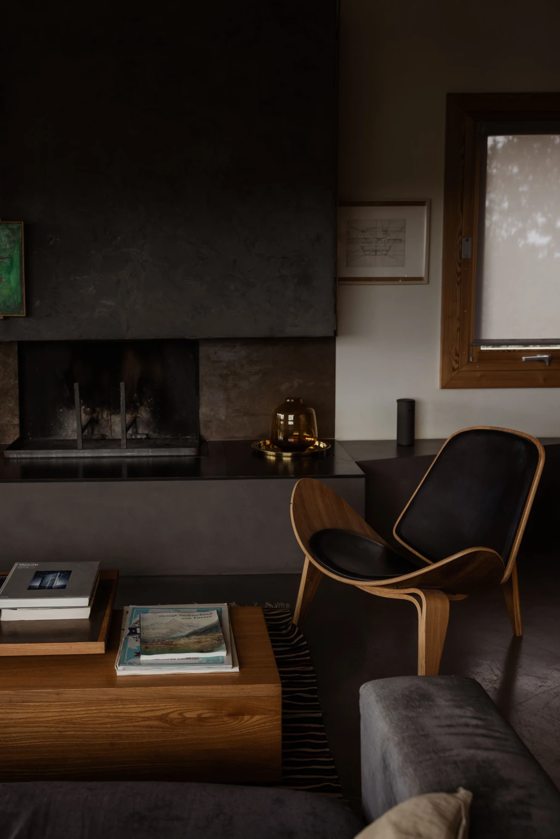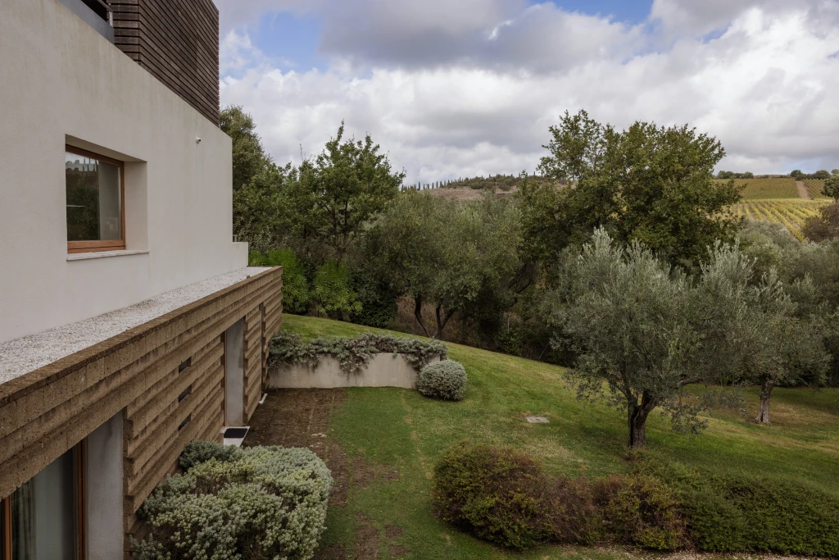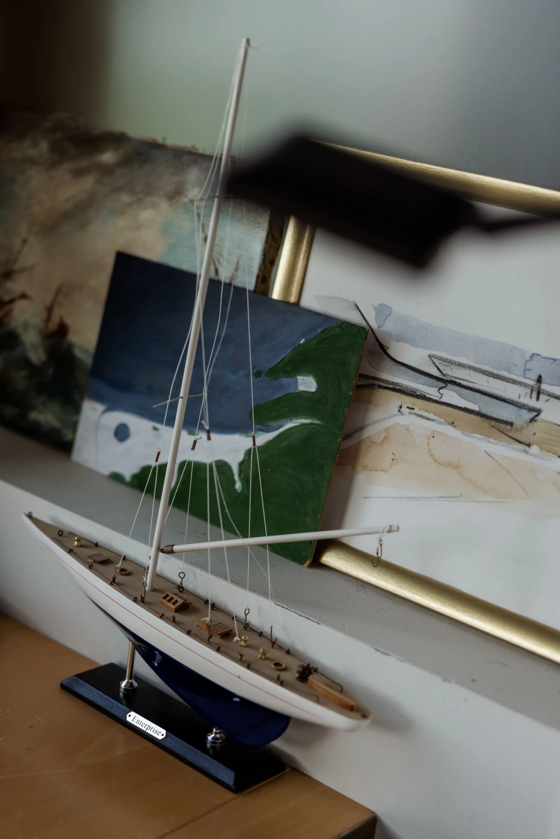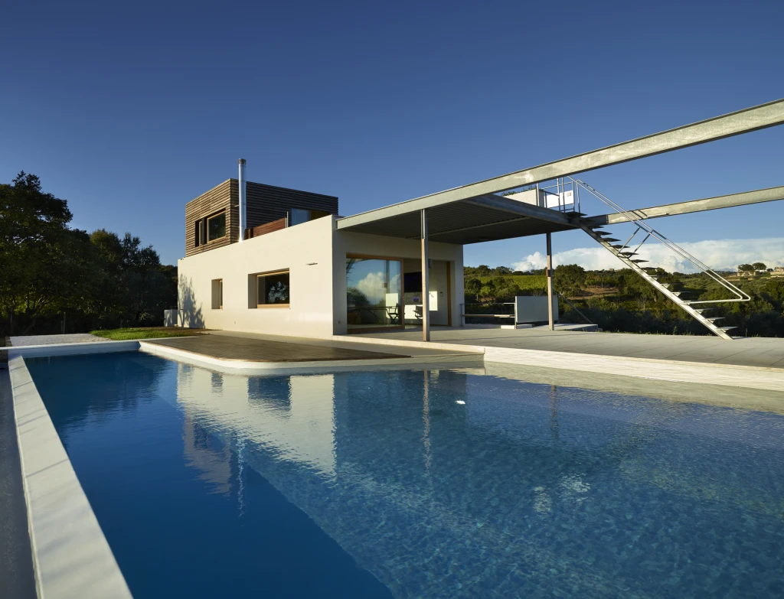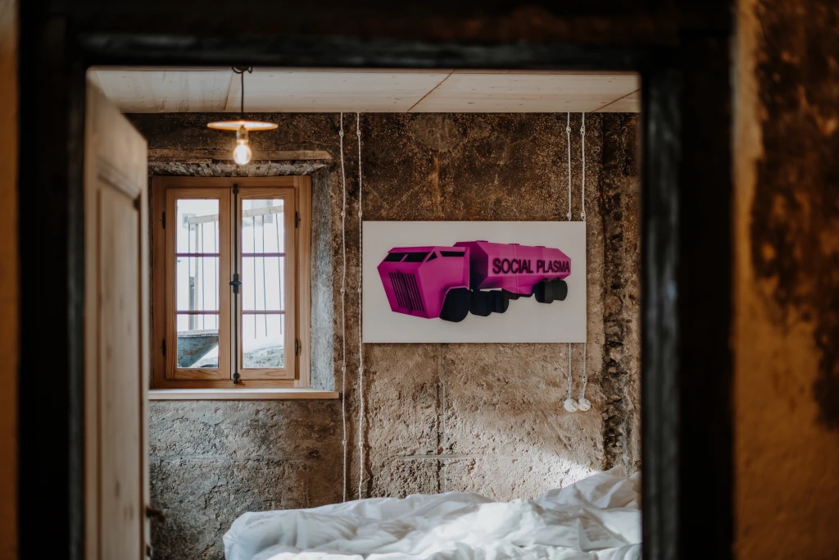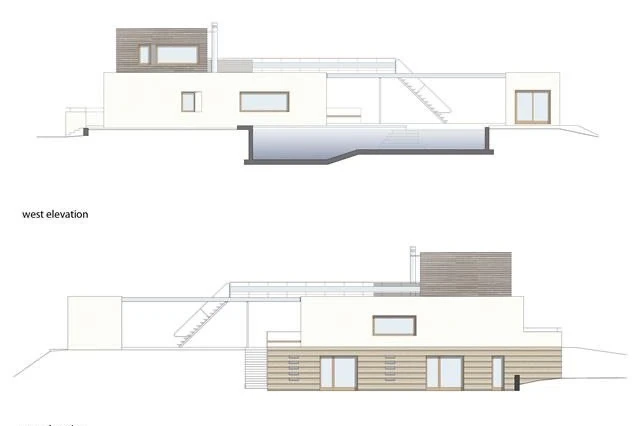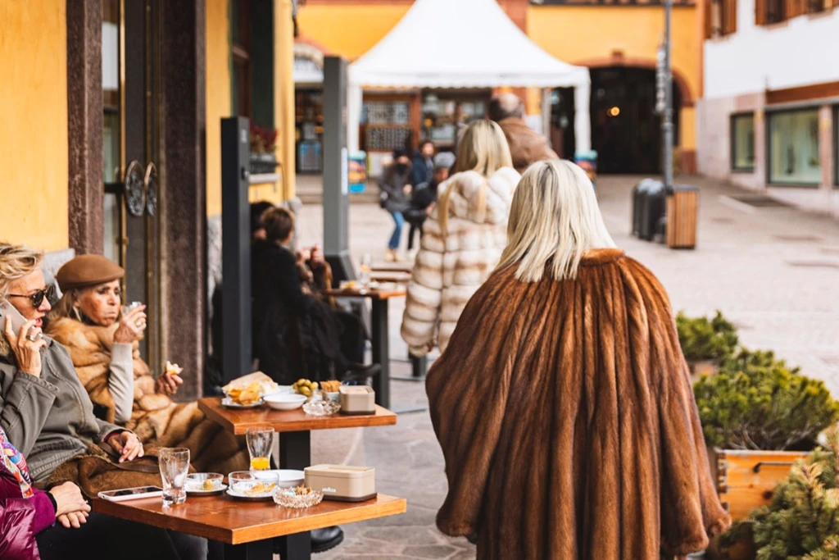An Architectural Gem
Imagine a dreamy vacation home perched atop a Tuscan hill, surrounded by a 360-degree view of lush vineyards, centuries-old olive groves, and the shimmering Tyrrhenian Sea. This stunning house is not just a retreat but a work of art by architects Andrea and Luca Ponsi, founders of Studio Ponsi. Featured in renowned architectural publications and books, this masterpiece is now open for holiday rentals, offering a haven of bliss to travelers.
On a sunny autumn morning on the Maremma coast, we have the pleasure of meeting Andrea Ponsi. Andrea is a renowned architect, professor, distinguished gentleman, and secretly a bit of a hippy at heart. Andrea grew up in Italy but spent many years working in the US, eventually returning to his beloved Italy and now commutes between his homes in Florence and the Maremma Coast.
Plinius: How the idea of this magnificent vacation home came into being?
Andrea Ponsi: Certainly, it's a pleasure to share our story. Several years ago, my son Luca and I, together with our architecture and design firm, Studio Ponsi, embarked on a journey to create a vacation home. We were looking for a place that would be no more than a couple of hours from Florence and as close to the sea as possible.
We spent two years exploring the Tuscan coast, from seaside apartments to ancient villas. While we couldn't build a new house near the water due to strict planning regulations, we fell in love with the serene Maremma region, tucked between the medieval villages of Magliano in Toscana and Pereta.
Plinius: How did you select this remarkable location?
Andrea Ponsi: It was love at first sight, and its tranquillity captivated us. The plot we chose was a hidden gem, nestled in the serene hills, away from the bustling world, with unobstructed views of vineyards, olive groves, and the distant sea, including Monte Argentario and Isola del Giglio.
Interestingly, the local administration offered us the opportunity to expand our home by buying a nearby concrete slaughterhouse at auction and demolishing it, a proposal we enthusiastically embraced, because we could then transfer those square meters to our project.
Plinius: Tell us more about your inspiration and design process?
Andrea Ponsi: Our design for the house was significantly influenced by the mesmerizing surroundings. We wanted the home to capture the dominating horizontal lines of the hills and the sea. The house is divided into three layers, each inspired by different aspects of the site.
The ground level, constructed with local material called tufa, connects the house to the Maremma's rich history. The central floor pays homage to Mediterranean architecture, with its flat roofs and white plaster walls, bathed in natural light. The upper level, signifying the house's proximity to the sea, resembles a ship's cabin with wooden cladding, and nautically themed details. The exteriors, including staircases and balusters, exhibit a maritime touch, offering a unique charm.
Plinius: Could you share some insights into the construction process?
Andrea Ponsi: We entrusted the construction to a local firm, interestingly called I Tenebrosi (meaning the tall, dark, and handsome guys) We collaborated with local artisans, including a passionate plumber who crafted our unique radiators and steel balustrades. The galvanized outdoor lamps, the furniture, and the illuminated handrails were also designed according to our vision.
Plinius: A water source is often a problem in remote areas, how did you approached this challenge?
Andrea Ponsi: The source of water was discovered through a diviner, who confidently pinpointed a water source right on the site. We were a bit skeptical, but we decided to believe him. This miraculous find now yields two liters of water per second from a well 60 meters deep.
Plinius: Andrea, we thank you for sharing this journey with us.
Andrea Ponsi: It's been a pleasure to have you here.
__________
To stay here at this Architectural Gem, please have a look at Plinius No. 010
