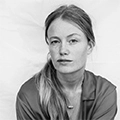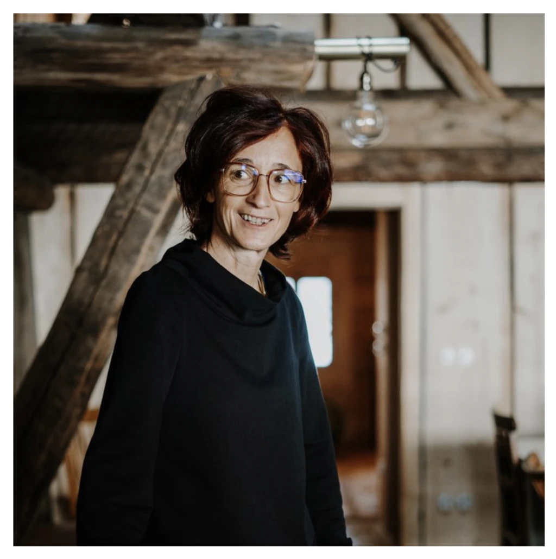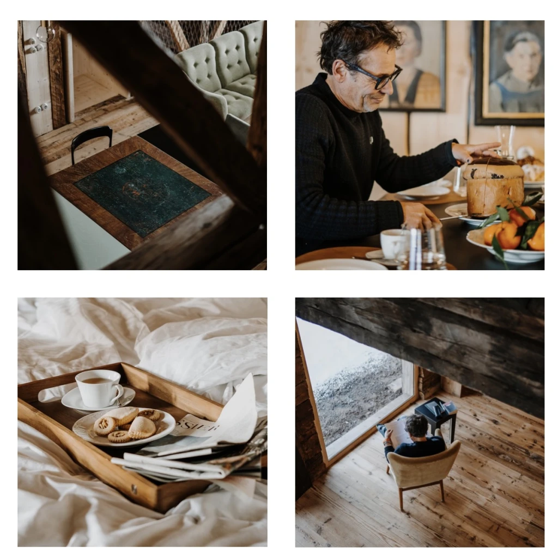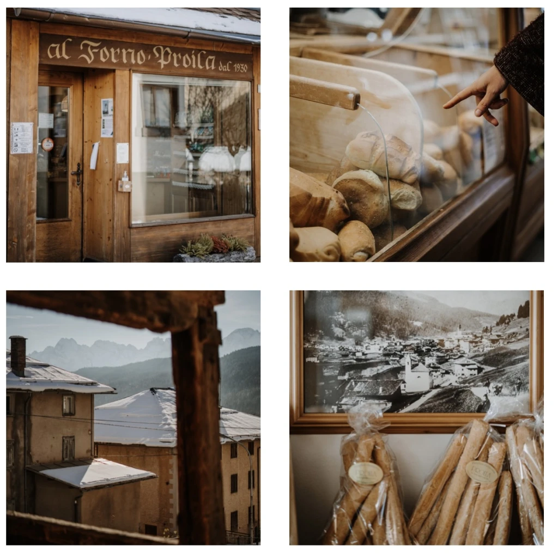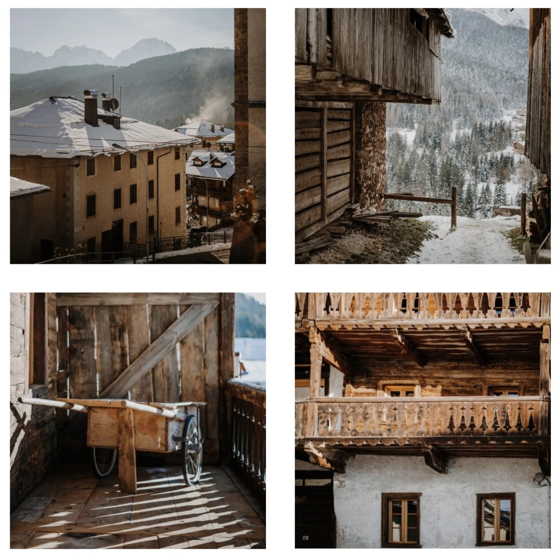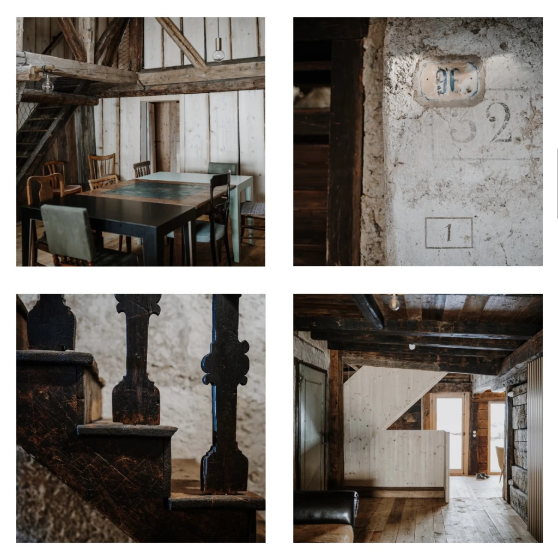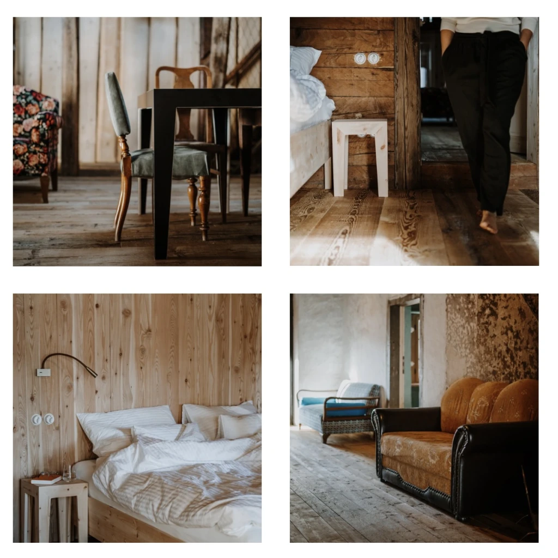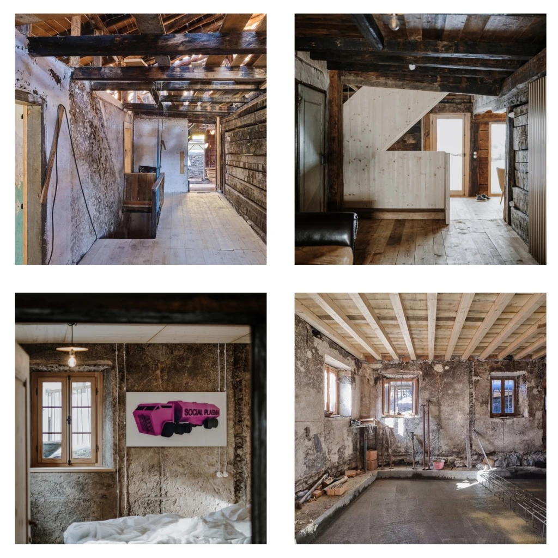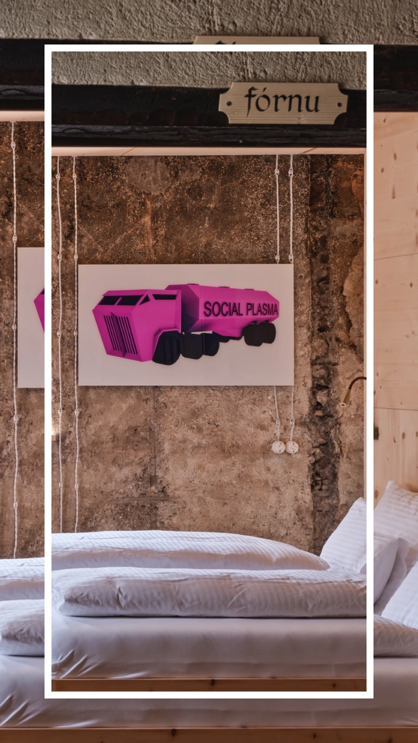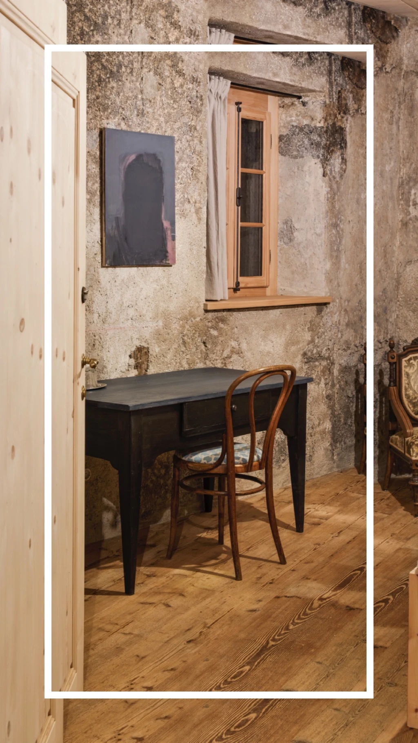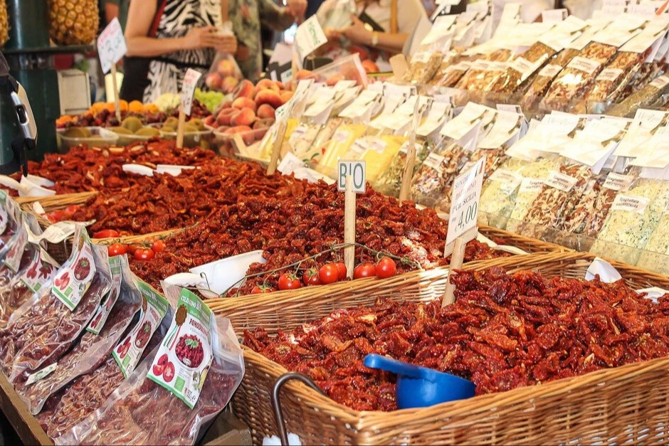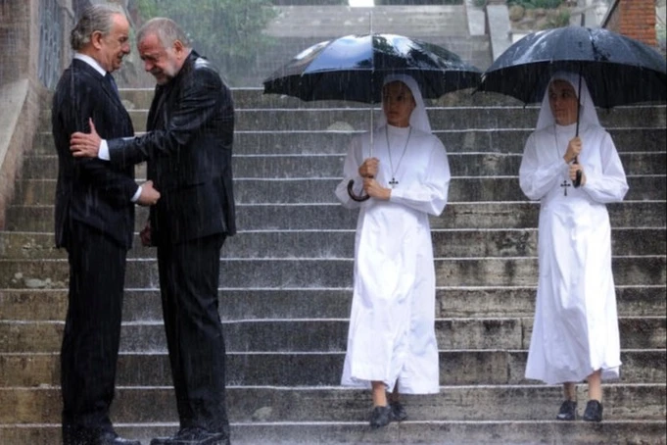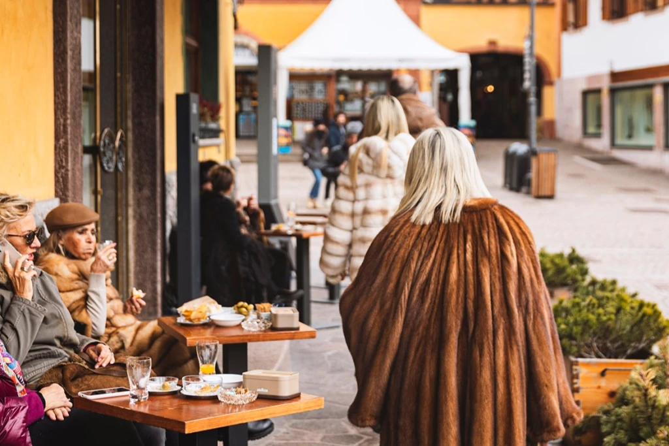In conversation with the host of a unique historic farmhouse in the Dolomites
The hosts
Markus Pescoller and Gertrud Niedermair have been running the restoration workshop Pescoller Werkstätten in Bruneck, South Tyrol, for more than two decades. In the living room of this stunning historic farmhouse, they talk about their respectful approach to history, the challenges of rebuilding, and what it is like to be immersed in a world far away from the crowds.
in conversation…
What is the idea behind this beautiful historic farmhouse?
_Gertrud: The Farmhouse will allow you to delve into an unknown environment different from what you would expect around here. _Markus: The house is not an isolated entity. On the one hand, it is part of Dosoledo history; on the other hand, it is still an important part of village social life. Especially in contrast with other restoration projects we have overseen, it keeps striking me how important the ‘patrimonio’ is for the locals here. They feel that even a simple house like this one should be preserved. Everybody cares.
What does ‘patrimonio’ mean?
_G: The ‘patrimonio’ is what is left for you to continue. Your ancestors pass on the patrimonio to you. It may or may not be a material thing.
What was your focus when structuring the house?
_M: Most importantly, we wanted it to have large public spaces. This is a luxury because you cannot stay in your room all the time. It also makes the house a popular place for encounters. But even the public spaces have areas to retreat into.
What you said about the house is also true for the entire village of Dosoledo. One can retreat to nature or meet people, whatever one is in the mood for. Why does this work better here than elsewhere?
_G: While the people here will of course know that you are a tourist, they will nevertheless see you as an individual, as a human being, not as part of a crowd.
_M: This is also how we want our place to work. We don’t want it to be an alien structure that could be anywhere. We want it to be embedded: People will eat at the taverns, shop for groceries at the supermarket, and visit the local bakery.
What did you focus on when rebuilding the place? What kind of materials did you use?
_M: Our original plan included a ‘minimo intervento’. I would have preferred to just clean everything and put the furniture inside, full stop. But of course, that’s not an option. We needed to insulate the house, both electrically and acoustically, and we needed to make it quakeproof. That required a series of procedures. We mostly used wood: wood waste for the structural work, new wood for the paneling, and for the windows. But the new wood is exclusively windthrow from the Vaia storm.
_G: This storm caused huge devastation in the valley, not unlike in South Tyrol. A whole forest in Val Disdende got folded over like a set of matches.
_M: Apart from the furniture, we used two types of wood. Most of it is spruce wood. The new parlors are made of larch wood because that’s what was traditionally used in log construction. The roof was tiled with tin, which has been a typical method of fire protection around here since the 1870s. Rain is supposed to be audible, but not too loud. For me, it was also very important to maintain the undulating shape of the roof.
_G: The lanes of the tin roof vary in width. You can see that the roof is a work of craftsmanship and not an industrial feature.
_M: We are deeply indebted to our architect Daniela Zambelli from Padola for allowing these ideas to become reality the way they did. As a concept for tourism, but also from a restorational point of view, this project was, and is, very important to her.
_G: It is thanks to her commitment and continuing thoughts that she shared with us that the project produced this joint result that all three of us are very excited about.
What was the biggest challenge?
_G: It was a balancing act between trying to create a cozy shelter and preserving the atmosphere of radiating a kind of old-world authenticity. Now, you could say: This house was never heated like this, it was always cold here, so you have created a fake! But of course, for something like this to work, you need to make compromises.
_M: There used to be a barn on the rear side, to store hay.
_G: The barn needed to be adapted so that it becomes inhabitable while remaining recognizable as a barn. We used these old rabbit fences as a guardrail next to the stairs. It makes absolute sense today as if it had always been like this.
Where did you get the fence?
_M: The neighbour gave it to us. It’s actually a beautiful historic handicraft product. Every single intersection is welded. If I had to guess, I’d say it’s from the early 19th century.
_G: Another detail: We were unsure for a while whether we should leave the lattices in front of the ground-floor windows as they were or whether we should cut them. We thought they might bother a modern guest. We then decided to reuse the forged bars for the railing on the north side. So, you see how many small decisions have resulted in what we have now.
It's quite an effort to arrive at this result…
_M: I told all contractors: This is all a Michelangelo, let’s treat the building accordingly.
How did you find Dosoledo?
_M: We had a couple of restoration projects in Comelico, so I knew the valley and was aware that it still bears opportunities like this one.
First, I imagined more of a free-standing house somewhere high up. I’d say just the opposite in retrospect. (Laughs.)
Maybe this house isn’t the ideal structure, but close. Most importantly, it was the perfect decision to stay in the village. Anywhere outside would have lacked the guests’ social inclusion.
The venue is in the middle of the village. You don't come here for sightseeing, but to become part of village life.
_M: That’s exactly what we aim for. This is also a bit of a pilot project to show people it is possible to equip a house with luxury without destroying its structure or the ‘patrimonio’.
Dosoledo's historic ‘regola’, a kind of common-good economy, is a fascinating concept. Could you tell us more about it?
_M: As you said, the ‘regola’ is basically a grassroots economy for the common good. The ‘regole’ in Comelico was crafted in the 12th century and is still active today. The valley has five municipalities but 16 ‘regole’. They are the political body that has actual power, owning forests, alps, and meadows that they take care of and manage.
The ‘regole’ divided the parcels of land and even the wood from the forest among the families. This way, poor families received some land they were able to farm.
Is that where the symbol of your house is derived from?
_M: It is. Every family had a symbol used, for example, to mark their wood. The symbols gave them identity, not unlike a coat of arms for nobility.
Tell us about the simplicity that you are reviving here. What are the values informing it?
_G: For me, it’s this huge respect for the past. The people in the old days made enormous efforts to build this house. If I were to tear it down with an excavator to build a new house, that would be extremely rude to those who were here before. I also find you value what you have more once you see what it used to be like before. Simplicity and poverty should be remembered.
_M: There are several signs in the house that refer back to the way it was here in the past, take some of the walls, for example. But to be honest, the house is pretty much a “luxury machine” as compared to the old days. We have electricity and power, installations, and heating. Right now, we are sitting on comfy sofas in an acoustically and electrically insulated house.
So, is this really authentic? Authenticity is a complex concept that, in historic preservation, is often reduced to maintaining material and shape. But authenticity is more than that, it includes immaterial substance, functionality, and social history. If we had wanted to keep this house “authentic”, we would have had to incorporate the cold, the smell of the stables, and the hay in the barn. But that would not have been possible, simply because of the massive rebuilding that took place in 1980. What remains for us is just this residual memory that manifests in little signs, and marks.
Your furniture is unusual as well, not out of the catalog. Where did you find it?
_M: The best part of the furniture is from social cooperatives like Ho&Ruck in Innsbruck. It’s a place where people can drop off the furniture they no longer need. Sales of these items fund the social structure which includes marginalized individuals such as refugees, long-time job seekers, etc.
_G: A few pieces are from a social cooperative called Di Mano in Mano, which runs a similar concept. Part of it is from the house itself. Some very old pieces are from rural environments in South Tyrol and Comelico.
The concept of reusing old things extends not only to the house but also to its interior.
_G: We tried as much as we could. Of course, there are aesthetic demands as well. Guests are supposed to feel comfortable. There have been occasional temptations to buy a new piece of furniture in a shop. But I was really worried that any new design might ruin the atmosphere. Also, we mulled over what beds to use for a long time. Then we had a carpenter adapt a bed that was as minimalistic and simple as possible. For nightstands, we decided to use very simple stools that also work as side tables and re-appear at several points in the house.
Tell us about your ideal guest.
_G: They have to fancy being in a place without crowds. They have to fancy something that is not clean in a clinical sense. An affinity for architecture would also help, at least a certain interest. The ideal guest should appreciate quiet and solitude, but at the same time be open to meeting new people.
_M: I think it should definitely be someone who likes to blend in with what is there. Otherwise, they wouldn’t be able to enjoy what they find here. It should be someone who says: I am a guest, and the world here is the way it is, and I am part of this world. It’s a reversal of perspectives.
The same is true for the social space. The village is the way it is, the bar is the way it is, and I must be able to discover the richness of that. I am not the measure, the world is. And I become a part of that world.
Related property: Plinius No. 025: 10 Guest | 5 BR | 5 BA
Related Article: Ospitalità Diffusa
